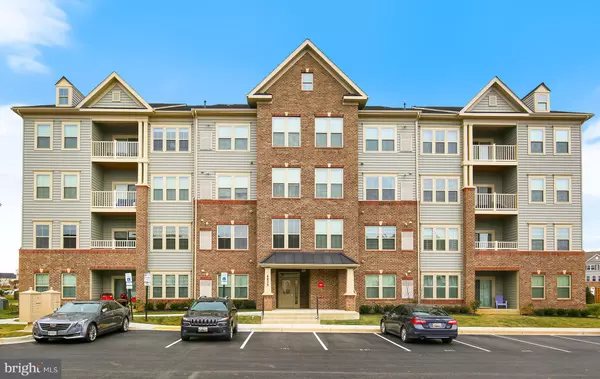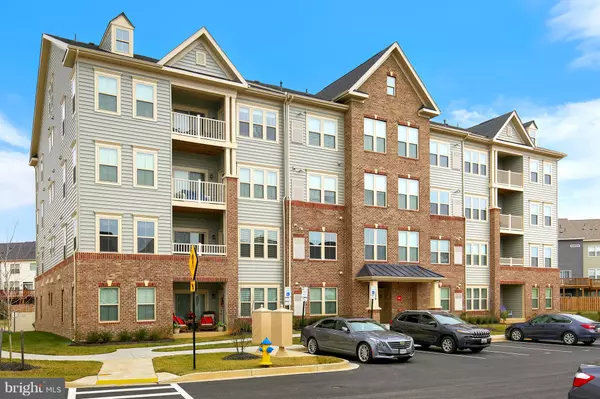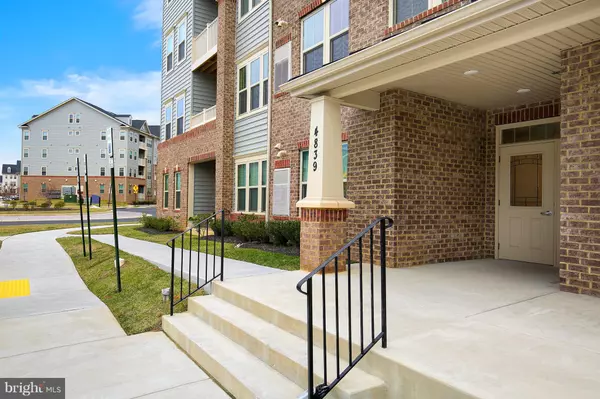For more information regarding the value of a property, please contact us for a free consultation.
4839 HITESHOW DR #302 Frederick, MD 21703
Want to know what your home might be worth? Contact us for a FREE valuation!

Our team is ready to help you sell your home for the highest possible price ASAP
Key Details
Sold Price $233,000
Property Type Condo
Sub Type Condo/Co-op
Listing Status Sold
Purchase Type For Sale
Subdivision Ballenger Creek
MLS Listing ID MDFR191648
Sold Date 05/29/19
Style Contemporary
Bedrooms 2
Full Baths 2
Condo Fees $200/mo
HOA Fees $88/qua
HOA Y/N Y
Originating Board BRIGHT
Year Built 2017
Annual Tax Amount $2,725
Tax Year 2018
Lot Size 1,465 Sqft
Acres 0.03
Property Description
Motivated Seller with assumable mortgage at 3.5% !!! You may qualify to take over the current mortgage and save money every month !!!! Your new home awaits!! Move in day and every other one will be so much easier with the elevator in this secure building. Come see this gorgeous two bedroom condo in the desirable community of Ballenger at Linton. The kitchen is perfect, featuring 42 inch cabinets, stainless steel appliances including a gas range, beautiful granite counter tops and a breakfast bar. The large dining area leads to your own private balcony. Spacious living area with room to set up a home office. The second bedroom connects to a second full bath. Large washer and dryer, plus a tank-less gas water heater for efficiency. The master bedroom provides ample space for comfort and has a walk-in, plus a second closet for loads of storage options. Condo fees include water and sewer. Community amenities include, swimming pool, fitness center and clubhouse. Wonderful location is just minutes from movies, shopping, dining, and commuter routes. Come see it today.
Location
State MD
County Frederick
Zoning RESIDENTIAL
Rooms
Other Rooms Dining Room, Primary Bedroom, Bedroom 2, Kitchen, Family Room, Laundry
Main Level Bedrooms 2
Interior
Interior Features Breakfast Area, Carpet, Crown Moldings, Dining Area, Family Room Off Kitchen, Kitchen - Gourmet, Recessed Lighting, Upgraded Countertops, Wood Floors
Hot Water Natural Gas, Tankless
Heating Forced Air
Cooling Central A/C
Flooring Carpet, Hardwood, Vinyl
Equipment Dishwasher, Disposal, Dryer, Exhaust Fan, Freezer, Icemaker, Microwave, Oven/Range - Gas, Oven - Self Cleaning, Refrigerator, Washer, Water Heater - Tankless
Fireplace N
Window Features Double Pane,Insulated,Low-E,Screens,Vinyl Clad
Appliance Dishwasher, Disposal, Dryer, Exhaust Fan, Freezer, Icemaker, Microwave, Oven/Range - Gas, Oven - Self Cleaning, Refrigerator, Washer, Water Heater - Tankless
Heat Source Natural Gas
Exterior
Exterior Feature Balcony
Amenities Available Bike Trail, Club House, Fitness Center, Jog/Walk Path, Pool - Outdoor, Tennis Courts, Tot Lots/Playground, Elevator
Water Access N
Accessibility Other
Porch Balcony
Garage N
Building
Story 1
Unit Features Garden 1 - 4 Floors
Sewer Public Sewer
Water Public
Architectural Style Contemporary
Level or Stories 1
Additional Building Above Grade, Below Grade
Structure Type Dry Wall,9'+ Ceilings
New Construction N
Schools
Elementary Schools Tuscarora
Middle Schools Ballenger Creek
High Schools Tuscarora
School District Frederick County Public Schools
Others
HOA Fee Include Common Area Maintenance
Senior Community No
Tax ID 1123595009
Ownership Condominium
Security Features Intercom,Main Entrance Lock
Horse Property N
Special Listing Condition Standard
Read Less

Bought with Joshua Gossard • Keller Williams Realty Centre
GET MORE INFORMATION




